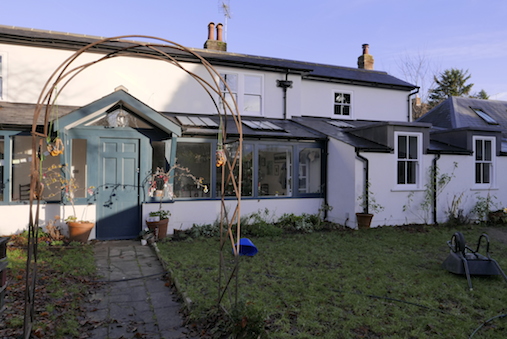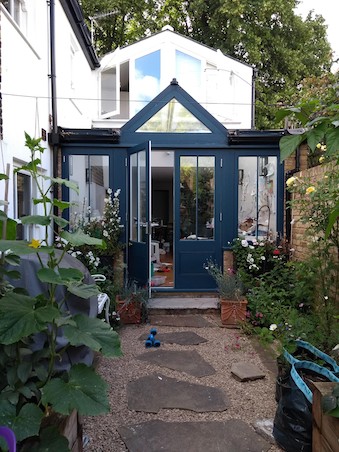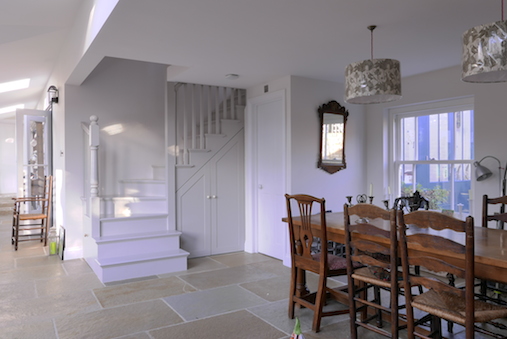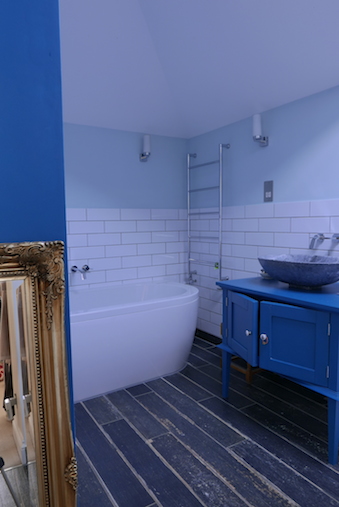Hollow
This property had been in the same family for nearly 50 years. The project enabled father and daughter to live as an extended family by creating an annex and extending the main property to suit the needs of a young family.
Situated in the Conservation Area of the Petersham Road, Richmond and locally listed the project achieved planning for a ground floor front and side extension, a first floor side extension over the original annex building and a further ground and first floor extension to the rear.
A complex build, the property had suffered bomb damage during the war and inadequate repairs after the war rendered some of the fabric unsaveable. Parts of the building had been rebuilt using a very cheap brick which did not match the quality of the original building and in the 1970s a very unsympathetic two storey rear extension had been added.
New spaces created were, a hobbies room, live-in kitchen, man cave, master suite and dining space for 10, Spaces key to the character of the property(some dating from the 1800s) and the memories of the family were renewed and retained.





